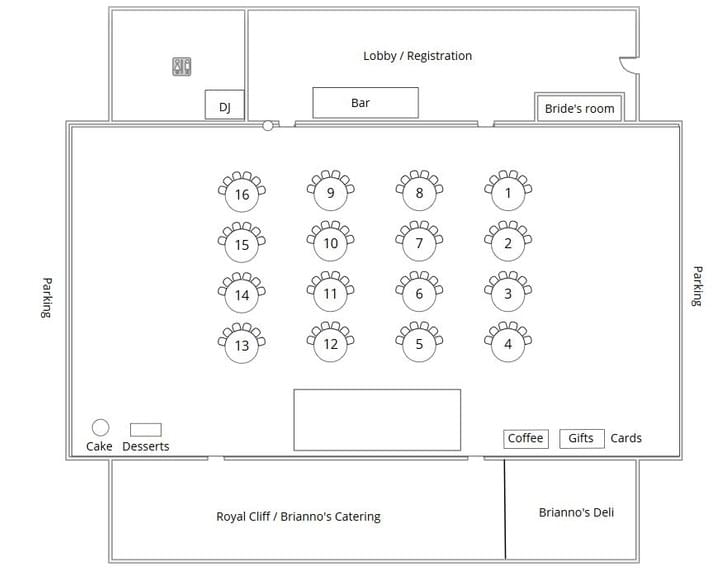
- Contact / About
- …
- Contact / About
- Contact / About
- …
- Contact / About
- Contact / About
- …
- Contact / About
- Contact / About
- …
- Contact / About
Video Tour of Royal Cliff Events Center
Virtual Tour
Step Inside the Venue and Walk and Look Around
Royal Cliff - The Space

Full seated capacity 350 guests
6500+ sq. ft of indoor event space
- In house catering and bar
- Silver Chiavari chairs
- 72” rounds guest tables
- 8' and 6' rectangular tables for gifts, coffee, snacks, etc.
- Cocktail tables
- Rustic wood table for your guest book
- Built-ins for photos, seating chart, cards box
- Built in dance floor (flexible location)
- Bride's Salon
- Groom's Room
- Free onsite parking and wifi
- Wireless microphone, podium and easels available
- In house AV system and (3) projectors
- Raised Seating / Stage 30' wide by 11' deep
- Theater (formal) ceremony seating
- Outdoor ceremony seating

Sample Floor Plan
Reception for 350 guests with head table on stage
Buffet table on the dance floor; removed by staff just before dance

Sample Floor Plan
Reception for 350 guests with harvest head table
Harvest table on the dance floor; removed by staff just before dance

Sample Floor Plan
Stage ceremony layout with theater seating
Formal seating for ceremony; room flipped for dinner by staff after the ceremony
Business Meetings

Sample Floor Plan
We will discuss with you on how you need the room set up
Podium and 2 microphones
2 Projectors and screens can be used with our laptop or yours

Sample Floor Plan
We will discuss with you on how you need the room set up
Podium and 2 microphones
2 Projectors and screens can be used with our laptop or yours
Outdoor Garden
Perfect for Photos, Ceremonies and Social Hour
Left: starting spot for ceremonies
Back: water feature / water curtain
Center Right: ceremony trellis / "altar"
Right: outdoor bar and fireplace
Center: Guest seating for 240 people


Contact Us Now!
Copyright © 2020 | All Rights Reserved LLM Policy









